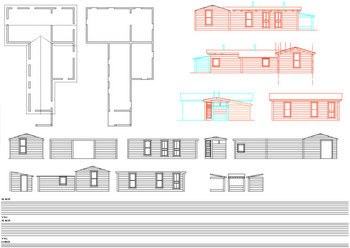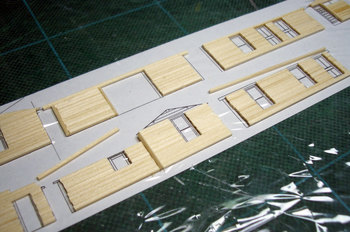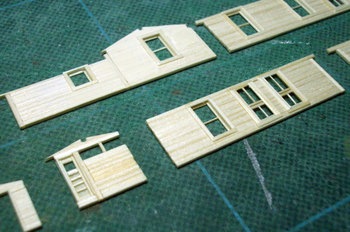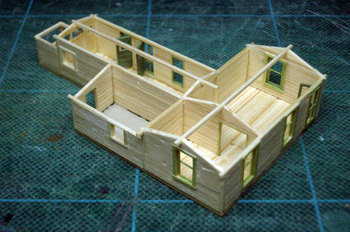Making Maynard House, part 1 [Works_Cisco Townsite]
 : model drawings of Maynard House
: model drawings of Maynard HouseI’m trying to duplicate the whole town of Cisco, Utah in N scale. Here, I represent the making of Maynard House.
Maynard House is made of wood: stacked lumber, maybe old tie, walls with tarpaper roof. Some walls were finished with tarpaper or stucco. I first drew model plans. Results are shown above.
 : stacking the lumber
: stacking the lumberI used 1.0mm wood sheets. I cut them to stripes and stacked for the walls. Flooring, windows and mosquito screens are also made from wood stripes. Wall plaster is of putty. I missed the tarpaper wall; I couldn’t think of the material. Doors are Tichy products. Roofs are 0.3mm brass plates with 0.1mm styrene sheet for the tarpaper.
 : finished walls ready to paint
: finished walls ready to paintI only painted the doors, windows and mosquito screens green and roof grey. Other parts are dye/washed with thin mixture of beige and black acrylic paints.
 : painted and assembled walls
: painted and assembled walls「Maynard House」をNスケールで模型化しようとしている。
模型の外壁は1.0ミリの桧板を切って角材にしたものを実物同様積み上げてみた。屋根は0.3ミリの真鍮板に0.1ミリのプラ・ペーパーを貼った。扉のみTichy製パーツ、内部床や窓などは壁と同じ材料で制作した。外壁の左官仕上げの部分はパテである。
建具の緑色のみエナメル塗料で筆塗りしてから組み立て、全体を薄く溶いたアクリル絵具で染めるように塗装した。
2015-03-27 09:00
コメント(0)




コメント 0