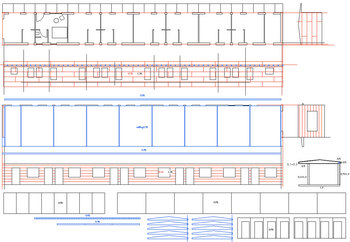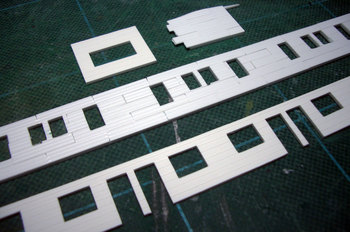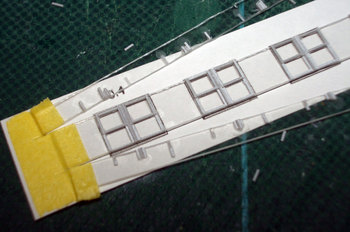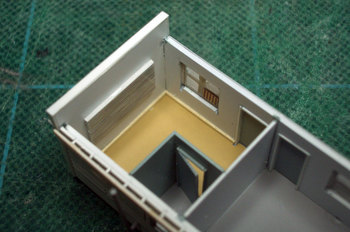Making Cisco Motel, part 1 [Works_Cisco Townsite]
 : model drawings of Cisco Motel
: model drawings of Cisco MotelI’m trying to duplicate the whole town of Cisco, Utah in N scale. Here, I represent the making of Cisco Motel.
Cisco Motel is consisted of metal siding wall and sheeting roof. Wall facing west is finished with corrugated steel sheets, while wall facing north are finished with more modern horizontal siding panels. I drew model plans and made the wall parts. Result is shown above.
 : siding walls
: siding wallsBasic walls are made from 1.2mm styrene sheet. I applied 0.7mm corrugated styrene sheet on it as the corrugated steel wall. I tried to lay panels made from 0.1mm styrene sheet level by level for siding walls.
 : windows
: windowsAll the windows and doors are homemade. That’s the cheapest way. After applying painted strip of styrene on clear styrene sheet as window frames, I cut to exact size and applied the painted rim.
0.3mm brass plate is used for the roof. I applied 0.1mm styrene sheet on the brass plate to represent the sheeting. To use loft as a light box to illuminate the porch, there are no trusses this time. Space between ceiling and roof make space for LEDs.
 : finished guestroom with some accessories
: finished guestroom with some accessories「Cisco Motel」をNスケールで模型化しようとしている。
これまでのストラクチャーと同じく、主たる材料はプラ板と真鍮板である。プロトタイプの外壁には二種類のサイディングが張り分けられている。波板の部分は波プラ板、下見板の部分は0.1ミリのプラスティックペーパーで制作した。
この建物の建具は全て自作した。パーツを使えばより簡単だろうが、これだけの数では財布が痛む。透明プラ板に塗装済みの桟を接着してから切り出し、やはり塗装済みの外枠を接着した。
今回は小屋組を作っていない。天井を張り、屋根裏にLEDを仕込み屋根裏全体を照明ボックスにして、ポーチを照らそうと考えた。屋根は0.1ミリのプラスティックペーパーを貼った真鍮板である。
2014-02-28 09:00
コメント(0)




コメント 0