Making Duke's Service, part 3 [Works_Cisco Townsite]
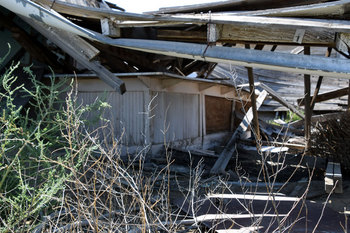 : L-shaped counter
: L-shaped counter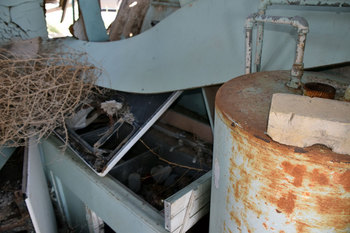 : sink and boiler in the backyard
: sink and boiler in the backyardI visited the Duke's Service in summer 2014 to survey the structure. Photos above are taken on Sep. 11, 2014.
There, I measured still remaining interior wall and counter. I also found refrigerator, sink, boiler and conduit still remaining at the Duke's Service.
I added these details to my structure. These items are made from styrene. Chairs are Gold Medal Models product. I also added boiler exhaust stack on the roof.
The space next to the cafe should have been the grocery/canteen. But I couldn’t find any evidence at the site.
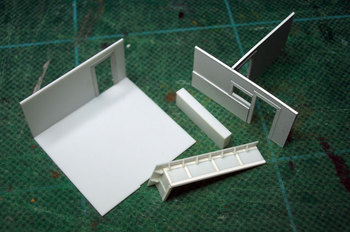 : interior walls and counter
: interior walls and counter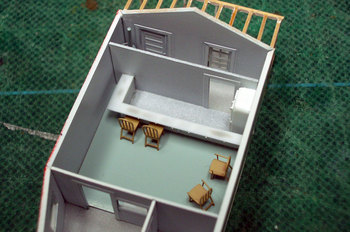 : Bar & Restaurant portion duplicated
: Bar & Restaurant portion duplicated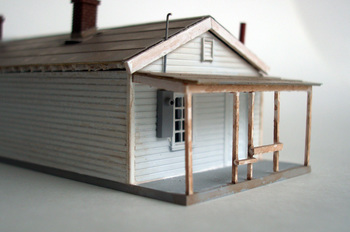 : electricity intake and stack
: electricity intake and stack2014年夏に現地を訪れた際に、まだかろうじて遺っている間仕切り壁やカウンターなどを観察してきた。その結果を踏まえ、以前制作したストラクチャーにインテリアを再現してみた。冷蔵庫や流し・ボイラーも併せ制作し、屋根にはボイラーからの排気筒を追加した。外側に遺っていた電力引き込みとメーターボックスも取り付けた。
材料はプラ板である。椅子はGold Medal Models製パーツ。画像手前の空間は売店だったはずだが、現地にそれを示すものは何も残っていなかった。今後の宿題である。
2015-06-26 09:00
コメント(0)




コメント 0