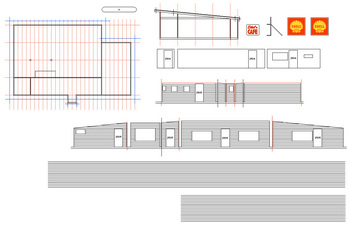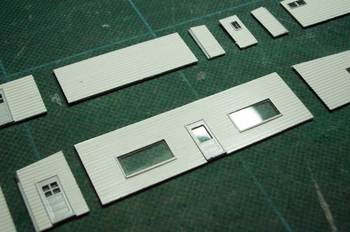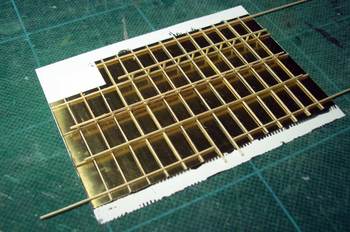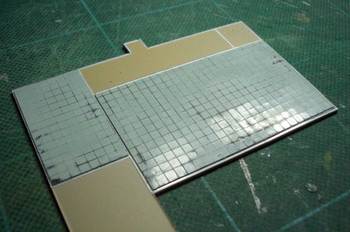Making Ethel’s Cafe, part 1 [Works_Cisco Townsite]
 :model drawings of Ethel’s Café
:model drawings of Ethel’s CaféI’m trying to duplicate the whole town of Cisco, Utah in N scale. Here, I represent the making of Ethel’s Cafe.
Ethel’s Cafe is consisted of wood siding wall and sheeting roof. I used 0.5mm styrene sheet for the wall. Also used is 0.1mm Tamiya Plastic Paper for siding. Doors are Tichy products. I drew model plans to adjust some prototype openings to fit. Result is shown above. Numbers in the drawing above shows the numbers of parts I used.
 : wood siding walls
: wood siding wallsThin wood is used for the roof trusses. The trusses are adhered to the roof as the structure has eaves; trusses fit the walls and fix the position of the roof as a lid. I used 0.3mm brass plate for the roof. I applied 0.1mm Tamiya Plastic Paper on the brass plate to represent the sheeting.
 : roof trusses under construction
: roof trusses under constructionThe floor of the café is uncertain; maybe linoleum or carpet. I thought they are not neat for my structure, so I decided to finish with vinyl tile. I engraved joints on 0.3mm styrene sheet with sharp knife and painted black and then blue. After the paint is dried, I filed the floor with sandpaper to represent the aging.
 : finished vinyl tile floor
: finished vinyl tile floorEthel’s CafeをNスケールで模型化しようとしている。
建物は木造平屋、外壁は下見板張り、屋根はシーチングと思われる。模型の外壁は0.5ミリのプラ板に0.1ミリのプラ・ペーパーを貼った。屋根は0.3ミリの真鍮板に0.1ミリのプラ・ペーパーを貼った。桧で作った小屋組を屋根側に接着し、ピッタリはまる蓋のように、建屋に載せた。扉は既成パーツ、窓は自家製パーツである。
内部床は、現地調査の折には既に廃墟と化しており、仕上げが分からなかったので、Pタイルにしてみた。0.3ミリのプラ板に目地を刻み、黒・青と塗装を重ねてから、サンドペーパーで軽くあたりすり減った様を表現してみた。
2016-01-22 09:00
コメント(0)




コメント 0