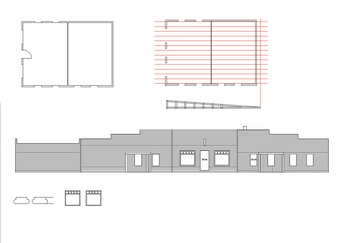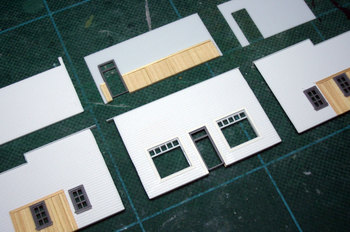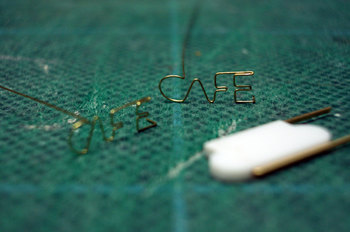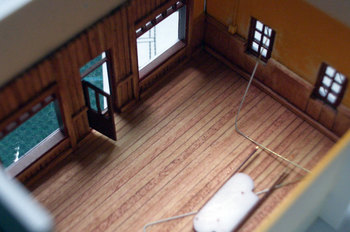Making Ruth 66 Cafe, part 1 [Works_Cisco Townsite]
 : model drawings of Ruth 66 Cafe.
: model drawings of Ruth 66 Cafe.I’m trying to duplicate the whole town of Cisco, Utah in N scale. Here, I represent the making of Ruth 66 Cafe.
Ruth 66 Cafe was made of wood; horizontal siding wall and tarpaper (maybe) roof. I used Evergreen styrene sheet #4037 for the wall. I also used 0.1mm Tamiya Plastic Paper for architraves. Doors and windows are Tichy products. I drew model plans to adjust some prototype openings to fit. Result is shown above. Numbers in the drawing above shows the numbers of parts I used.
 : wood siding walls
: wood siding wallsThin wood is used for the roof trusses, flooring and retaining wall. I used 0.3mm brass plate for the roof. I applied sand paper on the brass plate to represent the tarpaper.
The one and only attractive feature of this structure would be the sign sticking out from the facade. I don’t know whether it was a neon sign or not. But I decided to make the neon tube using 0.2mm brass rod to represent the attraction.
 : neon tubes
: neon tubes : interior under construction
: interior under construction「Ruth 66 Cafe」をNスケールで模型化しようとしている。
これまでのストラクチャアと同じく、主たる材料はプラ板、桧と真鍮板である。建具には既成パーツを用いた。
映画「バニシング・ポイント」のワンシーンには、この建物の内部が映っている。そこで今回はインテリアも作ることにした。といっても、ロケ時には既に空き屋になっていたので、床・壁のみの再現である。
この建物のチャームポイントは正面に突き出したネオンサインだろう。そこで、0.2mmの真鍮線を用いてネオン管を作ってみた。
2013-09-13 09:00
コメント(0)




コメント 0