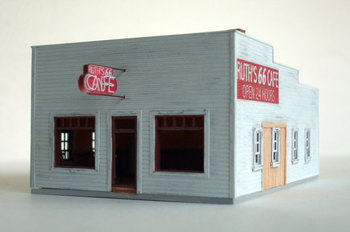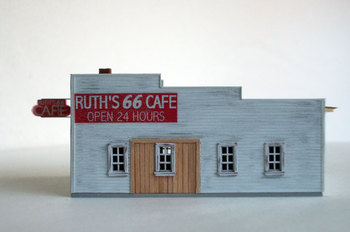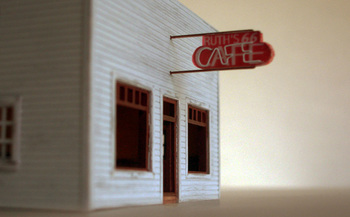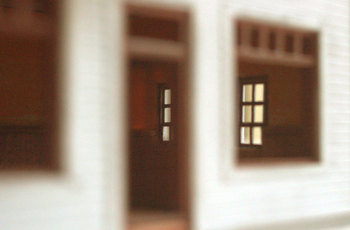Making Ruth 66 Cafe, part 2 [Works_Cisco Townsite]
 : North elevation facing US Hwy 6
: North elevation facing US Hwy 6I’m trying to duplicate the whole town of Cisco, Utah in N scale. Here, I represent the making of Ruth 66 Cafe.
I first painted walls with grey primer. Next, I painted the wall white. Windows, doors, floor and retaining wall were painted brown. Interior wall color in the movie “Vanishing point” seemed yellow/ocher. So I painted the wall yellow with Tamiya TS-34. Finally, I added light weathering with sand paper. Applied graphics are the homemade decals.
 : West elevation appeared in the movie “Vanishing Point”
: West elevation appeared in the movie “Vanishing Point”Roof, roof trusses and interior walls are kept removable for the future interior works. Glazing is lost, the same to prototype.
I previously mentioned that it needs a kind of space between objects, between structure and structure or structure and accessories, to bring the landscape. In other words, this space brings the essence of place. To make space fulfill its function, I think objects must have crisp edges. Crisp edges activate the function of space because dull edges don’t particularly bring us the recognition of the space between the objects.
 : neon sign hung high up
: neon sign hung high up : but only desolation fills the vacant room
: but only desolation fills the vacant room「Ruth 66 Cafe」をNスケールで模型化しようとしている。
外壁は、灰色のサフェーサーを吹いてから白色のサフェーサーで仕上げた。内部は、映画「バニシング・ポイント」のワンシーンを参考に、建具および木部は茶色、壁は黄色に塗った。プロトタイプと同じく開口部にガラスは入っていない。
塗装後、各部をサンドペーパーで軽くあたって、空き屋の傷みを表現してみた。開けっ放しの扉が空き屋の証だ。くだんの看板や側壁のグラフィックは、自家製デカールである。
先に、ものとものの間にある空間が雰囲気作りに効果的だと記した。しかし、この空間の機能を働かせるにはコツが要るように思う。それは、もののエッジを、角なりRなり、シャープに仕上げることだ。鈍いエッジでは視覚の中でものとものが溶け合い、その間にある空間を認識しづらい。
2013-09-20 09:00
コメント(0)




コメント 0